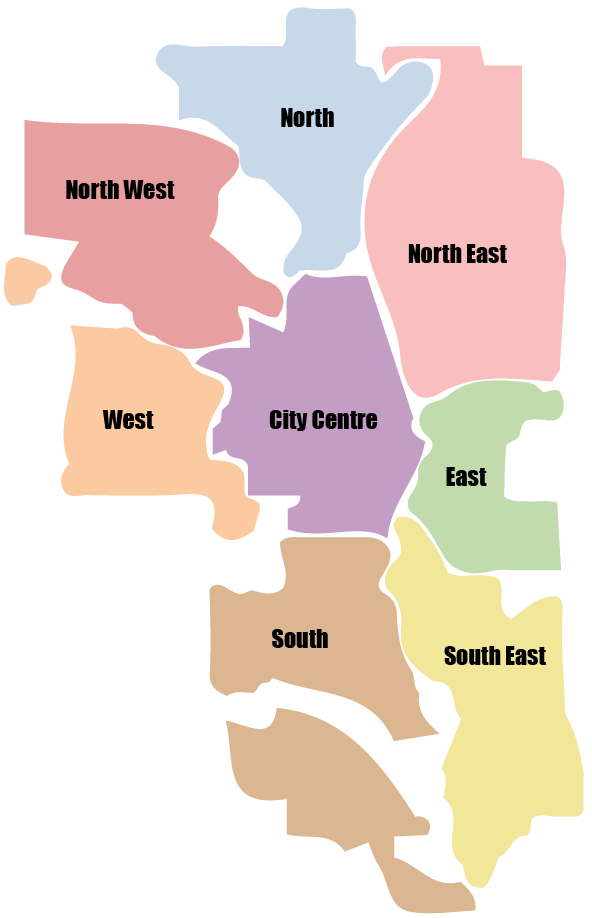View all new listings from this week in North West Calgary. Listings from the past 7 days, updated hourly, so check back often for the most recent new listings.
5304 Bannerman Drive NW in Calgary: Brentwood Detached for sale : MLS®# A2123205


5 156 Rockyledge View NW in Calgary: Rocky Ridge Row/Townhouse for sale : MLS®# A2123719


213 6315 Ranchview Drive NW in Calgary: Ranchlands Apartment for sale : MLS®# A2123349


4 Tuscany Ravine View NW in Calgary: Tuscany Detached for sale : MLS®# A2122094


140 Silvergrove Hill NW in Calgary: Silver Springs Row/Townhouse for sale : MLS®# A2123492


304 3932 University Avenue NW in Calgary: University District Apartment for sale : MLS®# A2123402


74 Tuscany Ridge Heights NW in Calgary: Tuscany Detached for sale : MLS®# A2123621


420 Rocky Ridge Cove NW in Calgary: Rocky Ridge Detached for sale : MLS®# A2123969


211 3101 34 Avenue NW in Calgary: Varsity Apartment for sale : MLS®# A2123989


2744 48 Avenue NW in Calgary: Charleswood Detached for sale : MLS®# A2119689


23 Tuscany Ravine Close NW in Calgary: Tuscany Detached for sale : MLS®# A2121207


6608 Silver Springs Crescent NW in Calgary: Silver Springs Detached for sale : MLS®# A2122039


100 Silver Brook Drive NW in Calgary: Silver Springs Detached for sale : MLS®# A2123581


108 Tuscany Hills Close NW in Calgary: Tuscany Detached for sale : MLS®# A2123282


411 55 Arbour Grove Close NW in Calgary: Arbour Lake Apartment for sale : MLS®# A2123411


305 345 Rocky Vista Park NW in Calgary: Rocky Ridge Apartment for sale : MLS®# A2124092


2322 2322 Edenwold Heights NW in Calgary: Edgemont Apartment for sale : MLS®# A2124296


110 Tuscany Ridge Close NW in Calgary: Tuscany Detached for sale : MLS®# A2124050


78 Arbour Vista Way NW in Calgary: Arbour Lake Detached for sale : MLS®# A2122973


304 2011 University Drive NW in Calgary: University Heights Apartment for sale : MLS®# A2122824


View new Calgary listings listed in last 7 days
Click on a region to view all new real estate listings.
