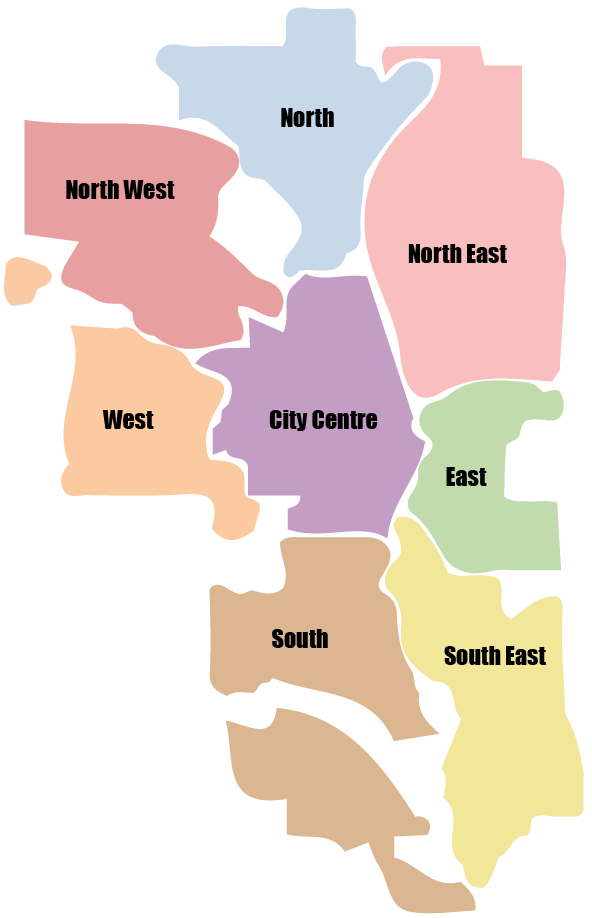Search the latest listings in Calgary West. All Calgary West real estate listings from the past 7 days, updated hourly.
200 Cougartown Close SW in Calgary: Cougar Ridge Detached for sale : MLS®# A2124049


6014 37 Street SW in Calgary: Lakeview Full Duplex for sale : MLS®# A2122879


21 Glenside Drive SW in Calgary: Glendale Detached for sale : MLS®# A2123644


1423 44 Street SW in Calgary: Rosscarrock Detached for sale : MLS®# A2122960


9 Timberline Way SW in Calgary: Springbank Hill Detached for sale : MLS®# A2122097


1924 Green Ridge Road SW in Calgary: Glendale Detached for sale : MLS®# A2123999


210 Coachway Lane SW in Calgary: Coach Hill Row/Townhouse for sale : MLS®# A2124066


915 Sierra Morena Place SW in Calgary: Signal Hill Detached for sale : MLS®# A2123630


1205 1205 Sienna Park Green SW in Calgary: Signal Hill Apartment for sale : MLS®# A2121661


3608 24 Hemlock Crescent SW in Calgary: Spruce Cliff Apartment for sale : MLS®# A2122978


2809 41 Street SW in Calgary: Glenbrook Semi Detached (Half Duplex) for sale : MLS®# A2123118


90 Valley Ridge Heights NW in Calgary: Valley Ridge Row/Townhouse for sale : MLS®# A2123308


128 Crestridge Hill SW in Calgary: Crestmont Row/Townhouse for sale : MLS®# A2123192


302 8530 8A Avenue SW in Calgary: West Springs Apartment for sale : MLS®# A2122109


205 10 Sierra Morena Mews SW in Calgary: Signal Hill Apartment for sale : MLS®# A2122278


63 Aspen Hills Manor SW in Calgary: Aspen Woods Detached for sale : MLS®# A2121546


137 Aspen Summit Heath SW in Calgary: Aspen Woods Detached for sale : MLS®# A2123296


2232 Longridge Drive SW in Calgary: North Glenmore Park Detached for sale : MLS®# A2122736


57 Crestridge View SW in Calgary: Crestmont Detached for sale : MLS®# A2122831


120 7 Westpark Common SW in Calgary: West Springs Apartment for sale : MLS®# A2122884


Latest Calgary real estate listings
Click on a region to view all new real estate listings.
