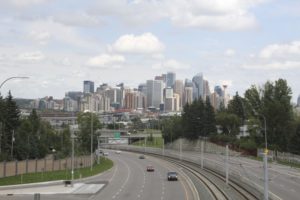With Edworthy Park in its backyard, Wildwood is the nature-lovers dream. And all within a short walk of shops, restaurants and transit. Located just north of Bow Trail, Wildwood has quick commutes to downtown. View all homes for sale in Wildwood here, and read more about the community below.
Wildwood is located in between Edworthy Park (along the Bow River) and Bow Trail. It is east of Sarcee Trail and west of the community of Shaganappi. The Westbrook LRT station is nearby, in addition to numerous pathways that connect to the Bow Trail river pathway system. Bow Trail offers a quick commute to downtown, and Sarcee Trail and Crowchild Trail are both nearby.

The commute to downtown is rapid, whether by car or transit.
Wildwood real estate is primarily single-family bungalows. Many have large lots and feature views of downtown and the Bow River valley. Wildwood is a quiet neighbourhood, but just minutes away to shopping, restaurants and transit.
Edworthy Park is a large urban park that was created in 1962 and stretches along the Bow River. It has parks, shelters, firepits, fields and endless pathways along the river and through untouched forests. A pedestrian bridge connects to the north side of the river, to communities including Parkdale and Bowness. The river pathway is on both sides of the river and extends east and west across the city. Many Calgarians meet at Edworthy Park to enjoy vast wilderness right inside the city.
The Wildwood School is located within the community. There is also an active community association with programs, events and a community garden. Westbrook Mall is nearby, in addition to the Shaganappi Point Golf Course.
Contact us to learn more about this unique neighbourhood and to view the homes for sale in Wildwood.

