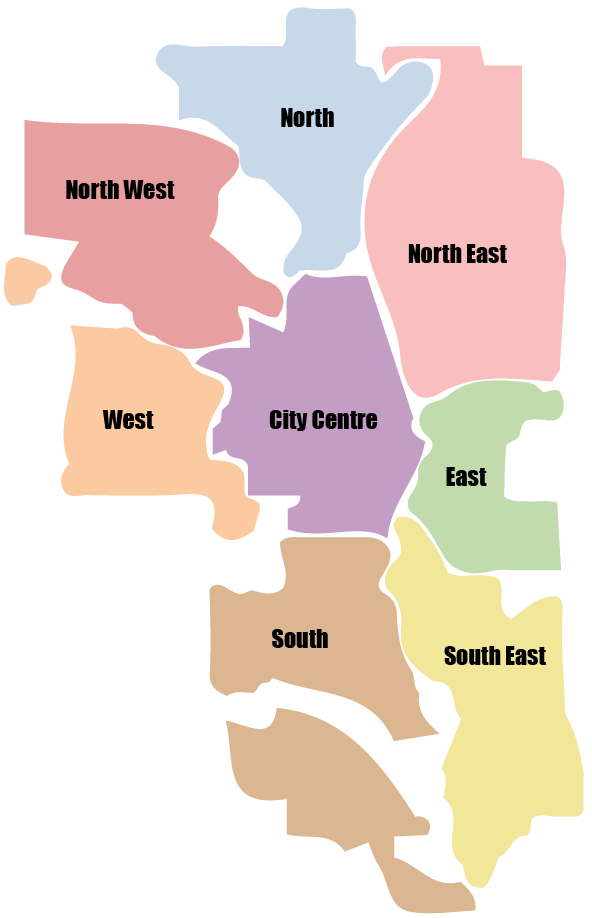New listings for homes in North East Calgary from the past 7 days. The listings are updated hourly so check back often.
250 Cornerstone Avenue NE in Calgary: Cornerstone Semi Detached (Half Duplex) for sale : MLS®# A2126113


192 Castlegreen Close NE in Calgary: Castleridge Detached for sale : MLS®# A2126596


115 7130 80 Avenue NE in Calgary: Saddle Ridge Apartment for sale : MLS®# A2126651


3111 240 SKYVIEW RANCH Road NE in Calgary: Skyview Ranch Apartment for sale : MLS®# A2126720


725 Aboyne Way NE in Calgary: Abbeydale Detached for sale : MLS®# A2126733


145 Saddletree Close NE in Calgary: Saddle Ridge Detached for sale : MLS®# A2126431


224 Savanna Terrace NE in Calgary: Saddle Ridge Semi Detached (Half Duplex) for sale : MLS®# A2126664


288 Saddlebrook Point NE in Calgary: Saddle Ridge Row/Townhouse for sale : MLS®# A2124549


123 Saddlecrest Grove NE in Calgary: Saddle Ridge Detached for sale : MLS®# A2126463


51 Taracove Estate Drive NE in Calgary: Taradale Detached for sale : MLS®# A2126069


51 Skyview Point Road NE in Calgary: Skyview Ranch Detached for sale : MLS®# A2125716


132 Whitlow Place NE in Calgary: Whitehorn Detached for sale : MLS®# A2126074


45 Falsby Place NE in Calgary: Falconridge Semi Detached (Half Duplex) for sale : MLS®# A2126222


347 Abadan Place NE in Calgary: Abbeydale Detached for sale : MLS®# A2126341


4203 Rundlehorn Drive NE in Calgary: Rundle Detached for sale : MLS®# A2125401


1532 Mardale Way NE in Calgary: Marlborough Detached for sale : MLS®# A2126565


24 Carmel Place NE in Calgary: Monterey Park Detached for sale : MLS®# A2125603


975 Pinecliff Drive NE in Calgary: Pineridge Detached for sale : MLS®# A2126567


181 Martindale Drive NE in Calgary: Martindale Detached for sale : MLS®# A2126542


708 95 Skyview Close NE in Calgary: Skyview Ranch Row/Townhouse for sale : MLS®# A2126207


All new Calgary listings
Click on a region to view all new real estate listings.
